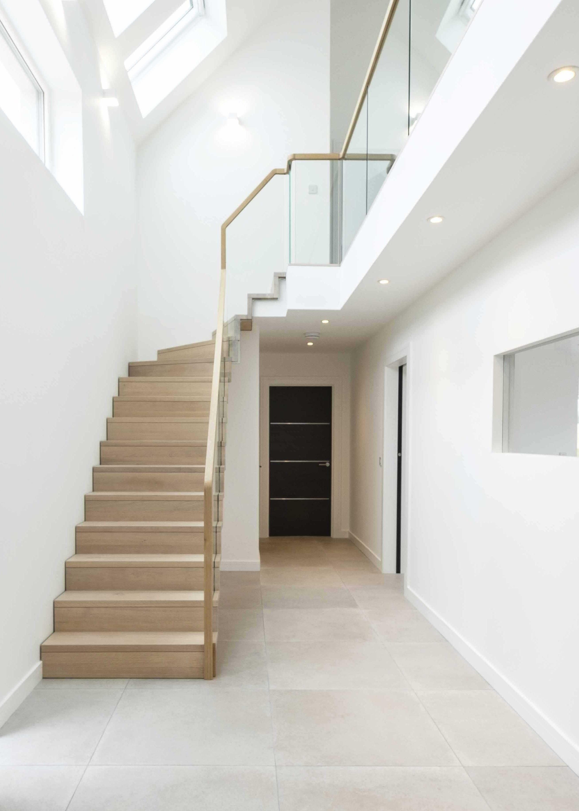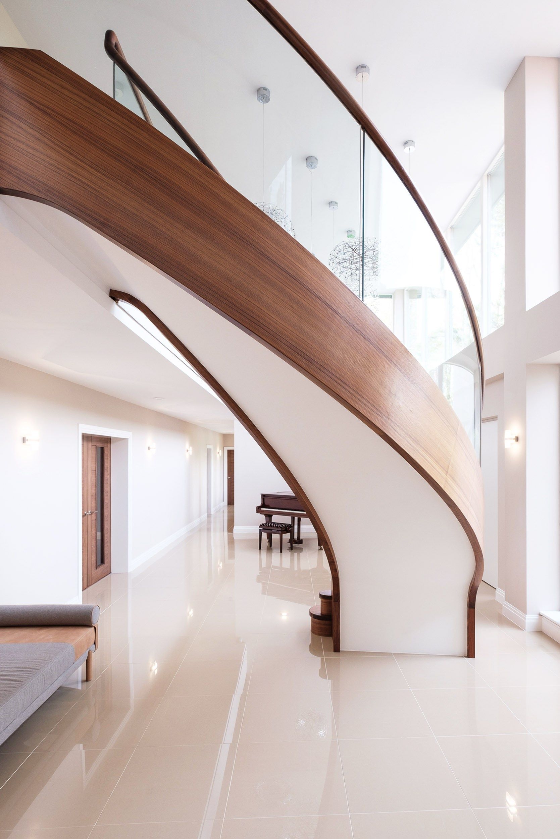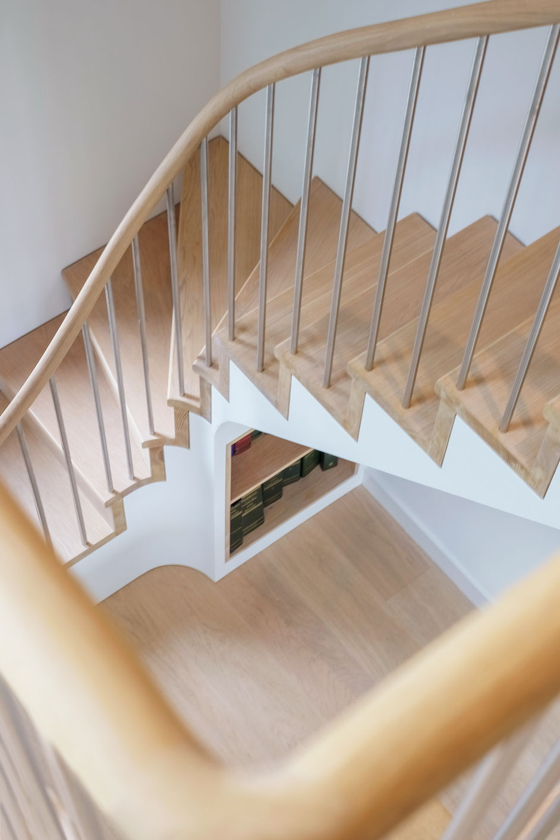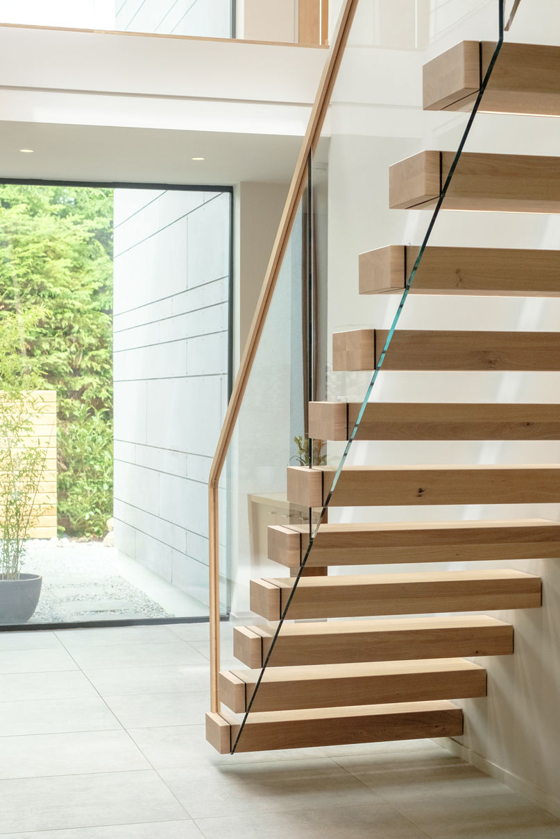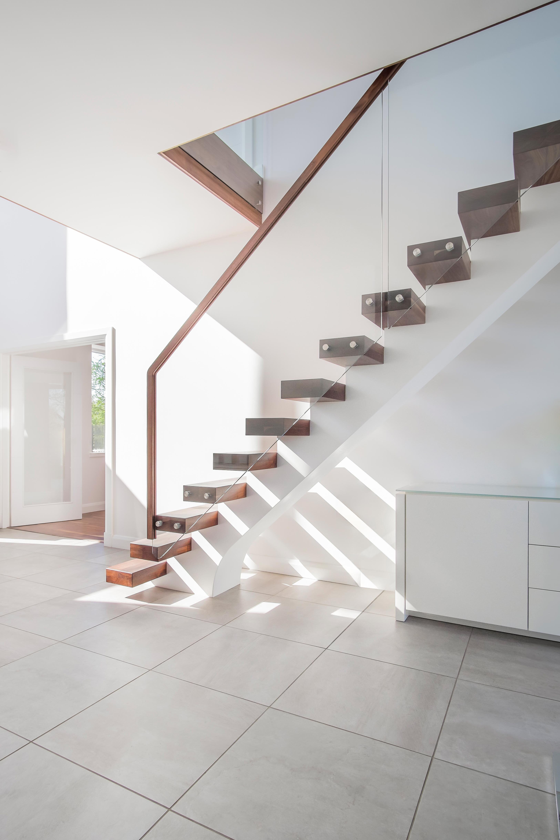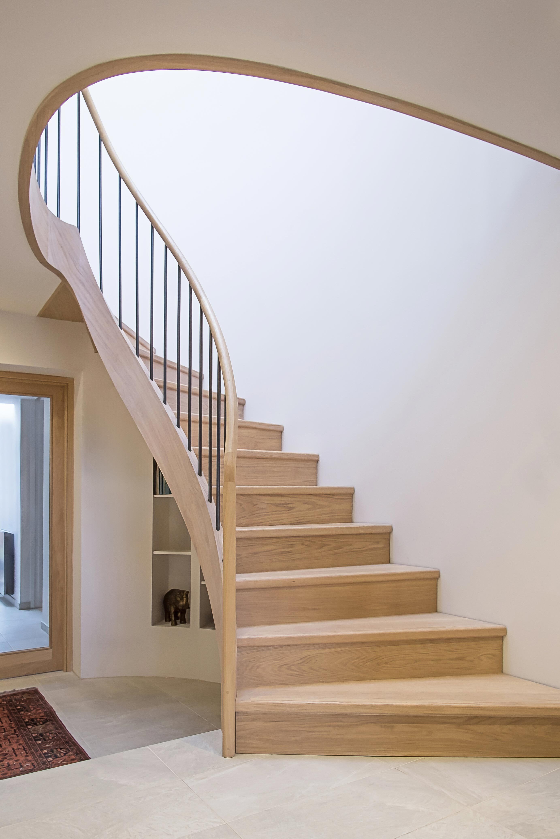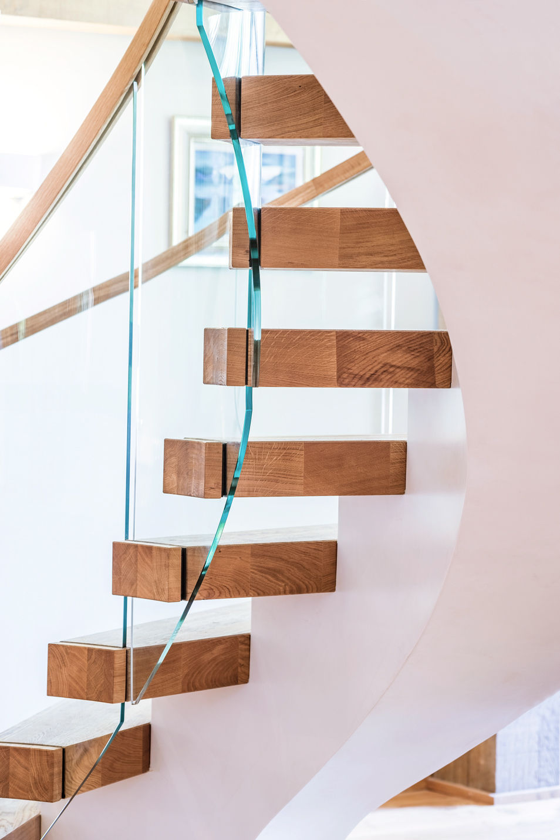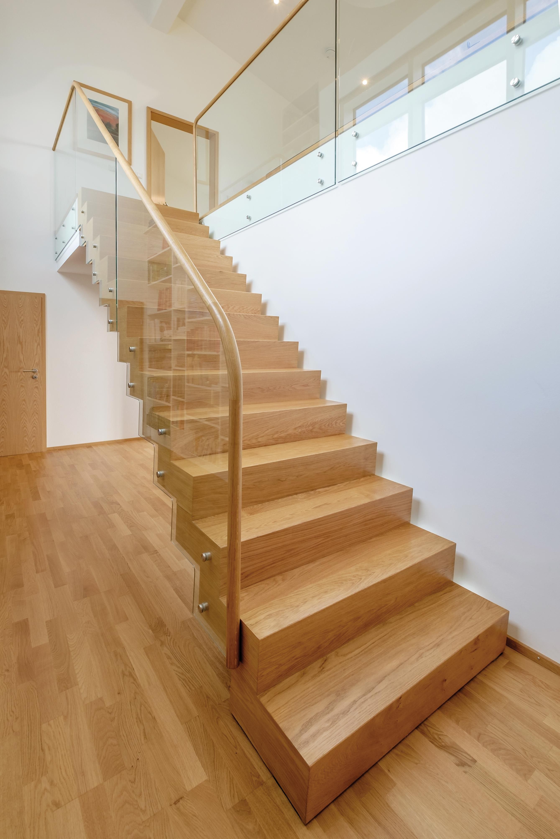Design + Makers Process
We’re always on the lookout for design and production practices that embrace efficiency and innovation. We take a forward thinking approach to making, drawing on the best practices of craft and batch production. This allows us to make products that evoke quality, while retaining the intrinsic value of being handmade.

Why we do what we do
We believe thoughtfully made, beautiful objects should be the rule – not the exception. We understand the importance of the spaces we inhabit – the effect they can have on both our individual selves and the collective enjoyment in sharing those spaces. We deliver products that are put together in a way that enhances that experience.
Our design work is sympathetic to each individual brief and building. We pay specific attention to your goals and expectations, and work as considerate collaborators throughout the entire process. That level of attention to detail is maintained from our initial phone call, to the last moments of installation on site.



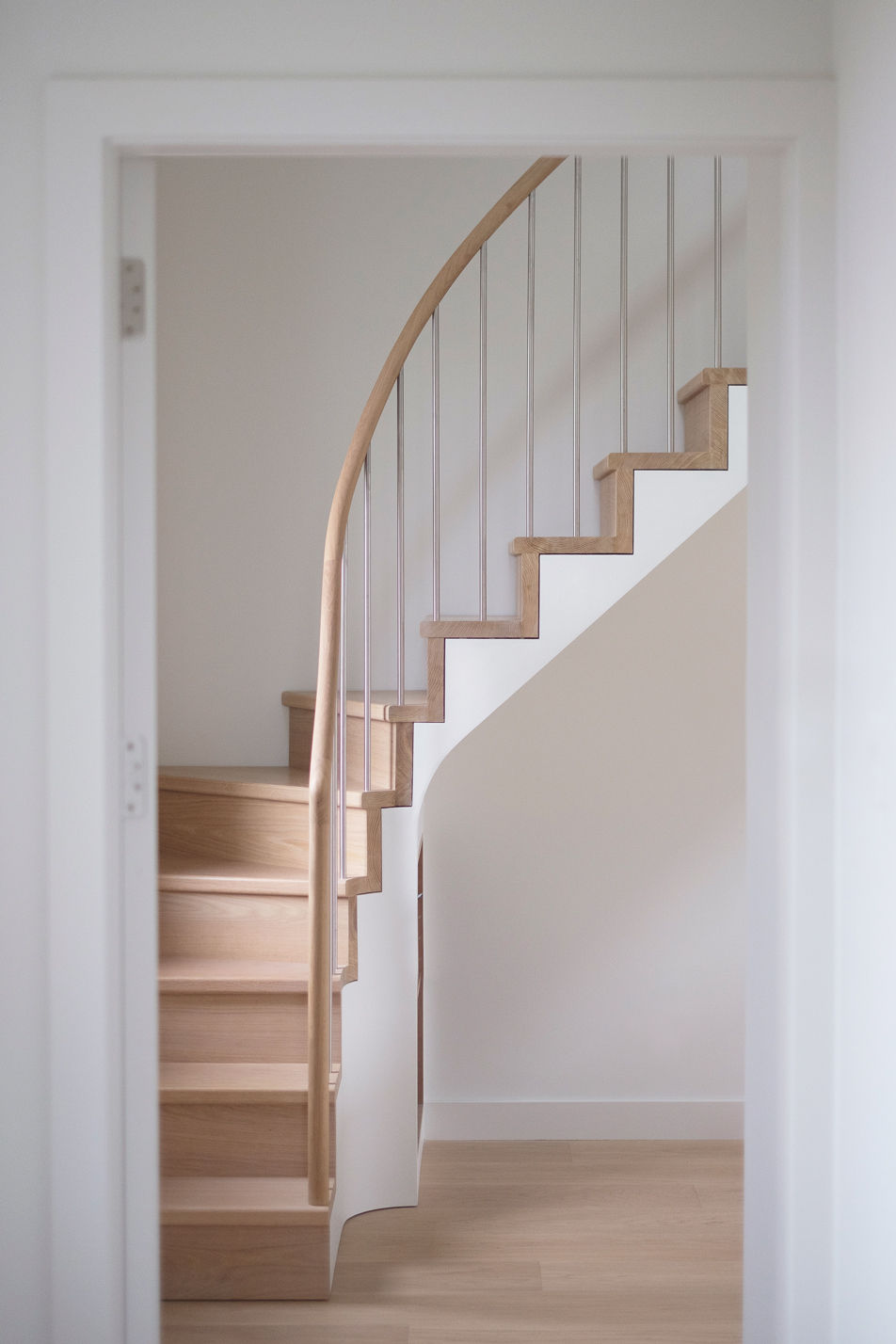
Our Sustainable Promise
Absolute traceability of materials is what we are all about. Sourcing mature trees from UK forests, taking the time and care to mill, season and make. Ensuring responsible replanting and minimising waste. Read more



Our Process
1 Initial Discussion
An informal talk about your vision and requirements. This discussion will also help us to understand some basic, core details about your project and define the brief. This will include outline time scales.
2 Workshop Visit
We encourage workshop visits – it’s the best way for you to see what we’re all about and understand the craft that goes into what we do. You’ll be able to explore finish and timber options and meet some of the team.
3 Costing
Our costs are divided into stages, and will be broken down in an initial quote before we start any work.
Payments are split between deposits, workshop completion, site fitting, and a final payment once all work is completed.
— Holding/Design deposit: 35%
— Manufacture deposit: 45%
— Site completion: 20%
4 Presentation of Model
Depending on the complexity of the job, either a 3D CAD or physical model of your design will be prepared for discussion and approval – this can be done in tandem with a workshop visit.
5 Making
The team will set to work making your item.
6 Fitting
Fitting is scheduled in conjunction with the site schedule.
Our eight staircase designs have been developed and refined over the past 10 years, combining simplicity with character to form a centrepiece with gravitas. Available for full supply and fit, or on a supply-only basis throughout Scotland, the UK and beyond.
Contact
We always look forward to connecting and collaborating on new projects. Whether you’re an architect, designer, self builder or homeowner – get in touch to discuss your project.
